Sit Group
San Marino – Italy
Years: 2015
End customer: SIT GROUP
Tel. 0541 933918 E-mail info@nuovazamagna.com
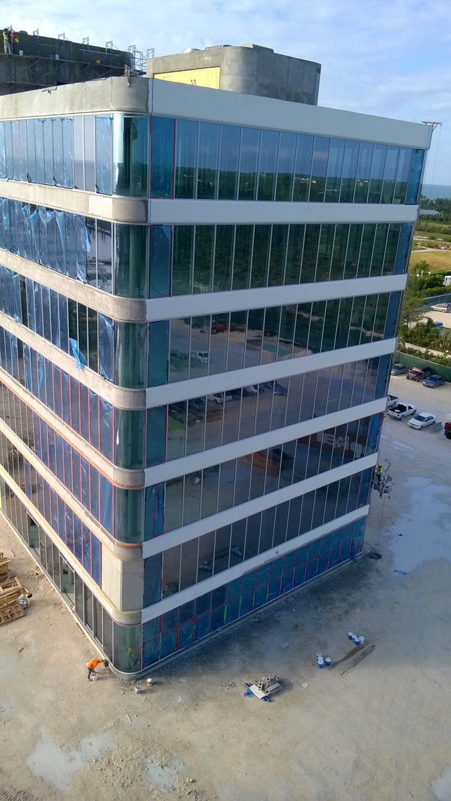
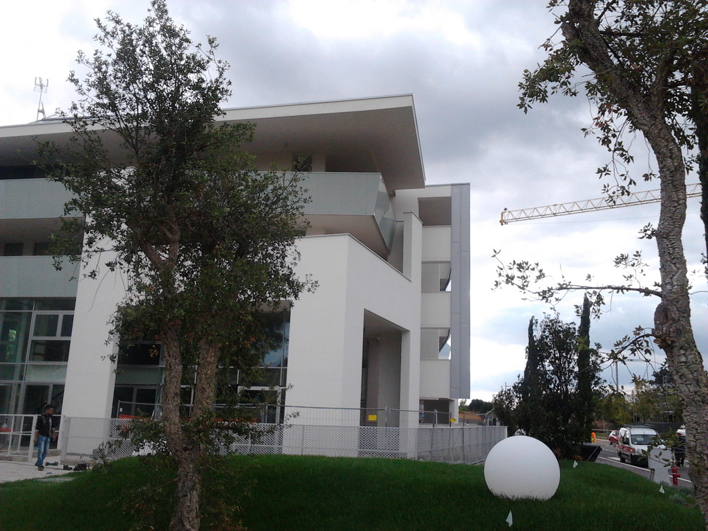

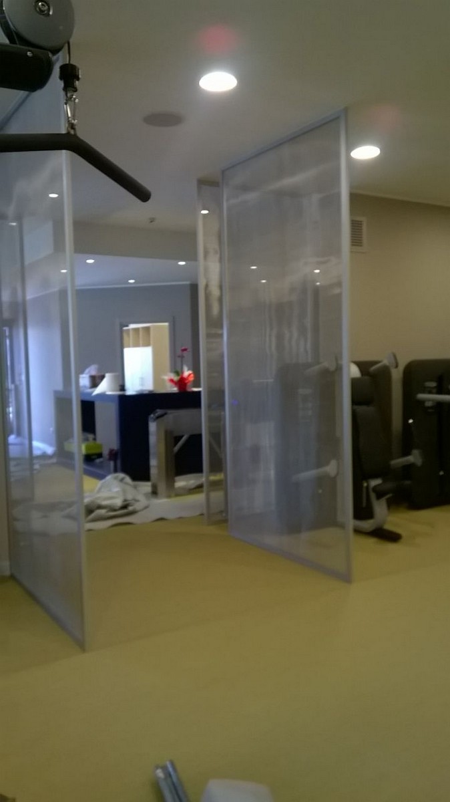
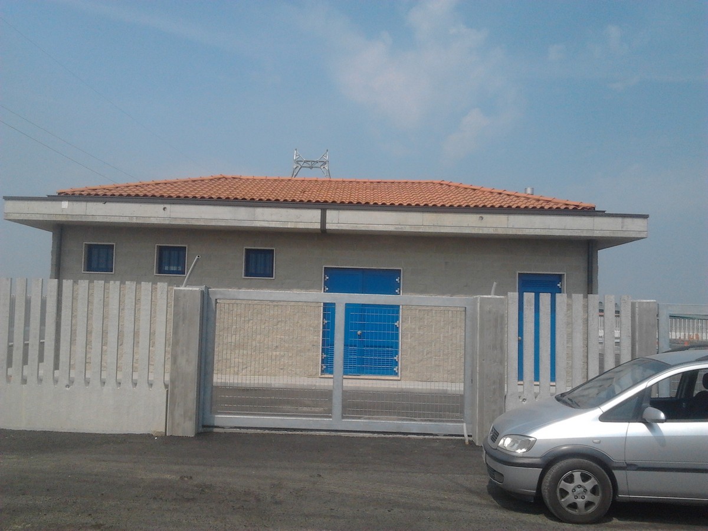
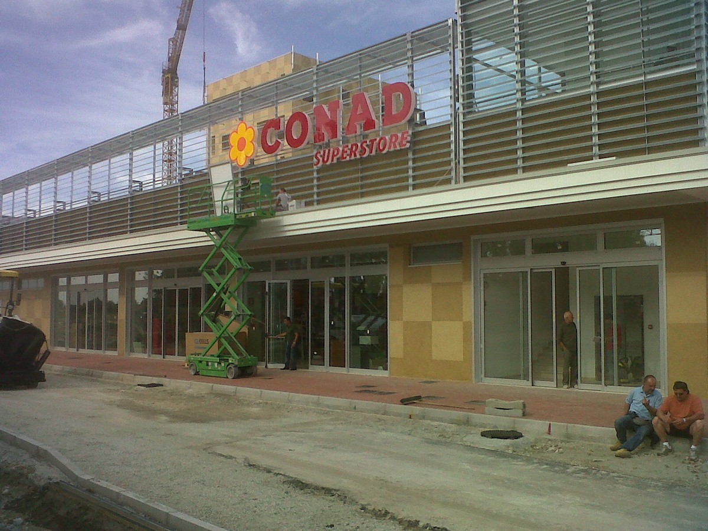
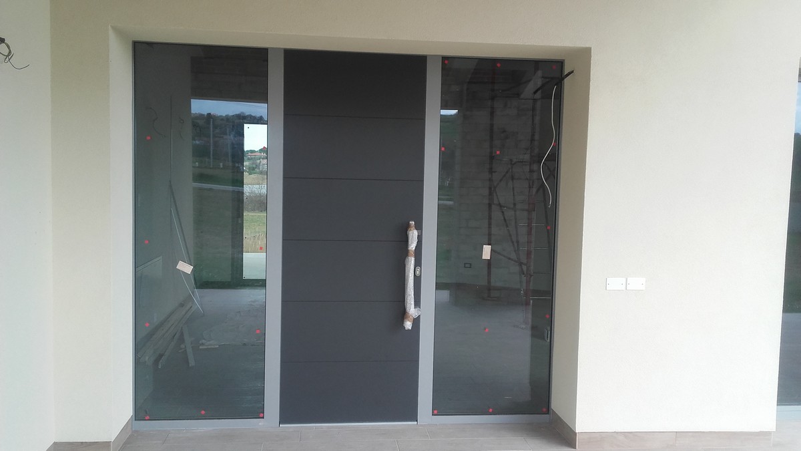
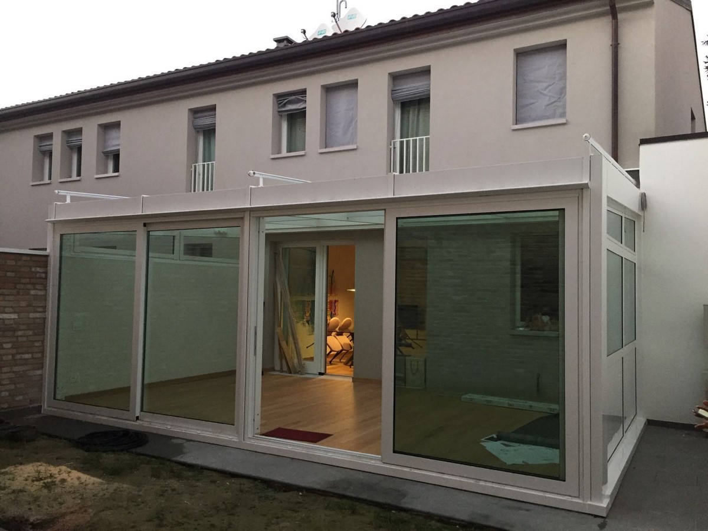
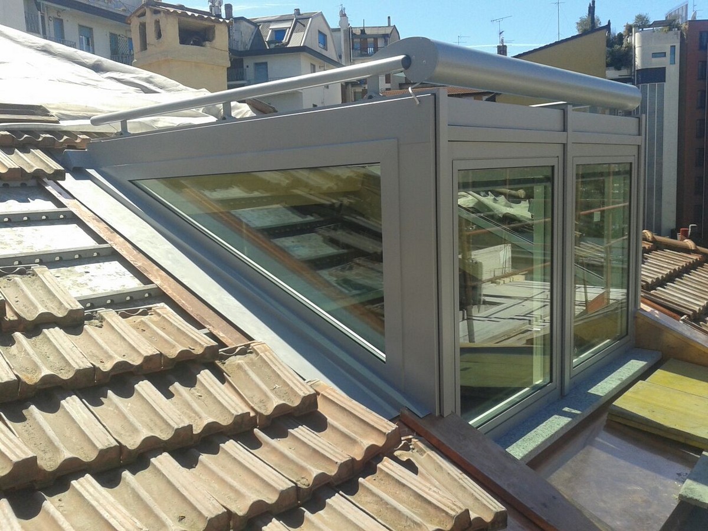
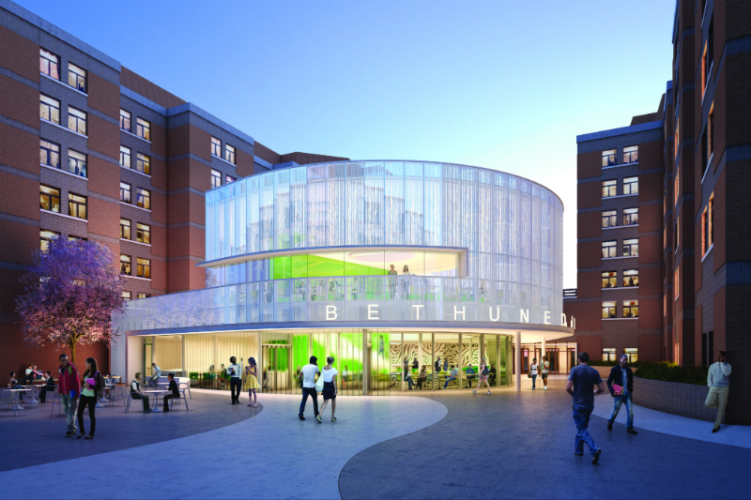
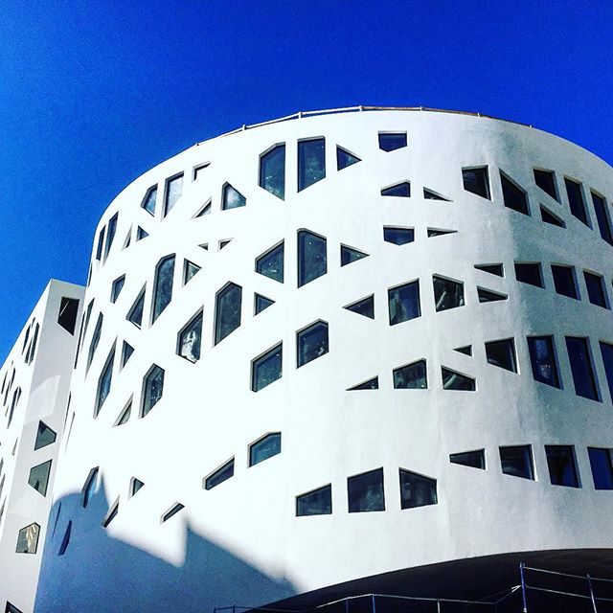
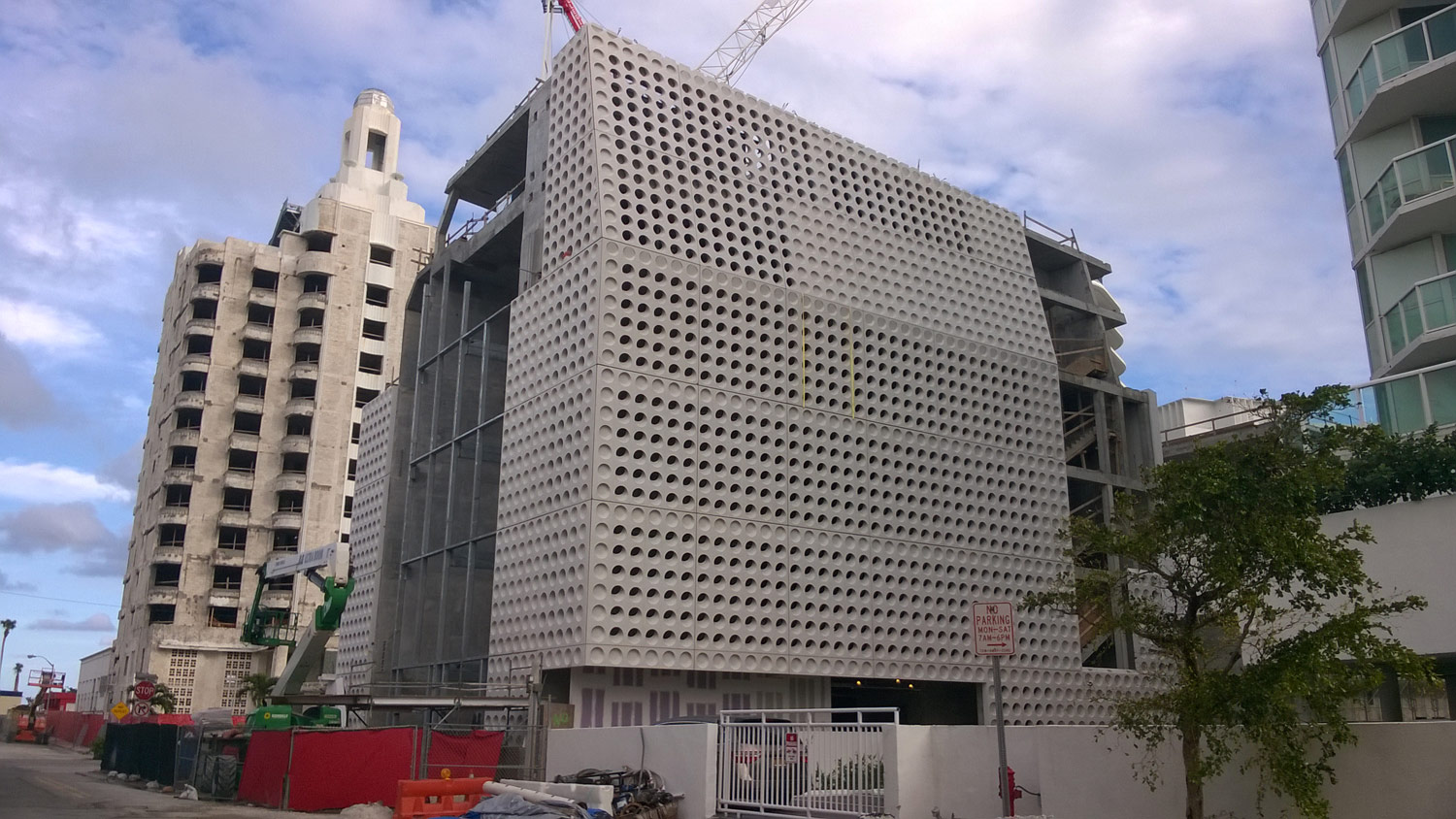
We and use cookies and other tracking technologies to improve your experience on our website. We may store and/or access information on a device and process personal data, such as your IP address and browsing data, for personalised advertising and content, advertising and content measurement, audience research and services development. Additionally, we may utilize precise geolocation data and identification through device scanning.
Please note that your consent will be valid across all our subdomains. You can change or withdraw your consent at any time by clicking the “Consent Preferences” button at the bottom of your screen. We respect your choices and are committed to providing you with a transparent and secure browsing experience.
| Cookie | Duration | Description |
|---|---|---|
| cookielawinfo-checkbox-advertisement | 1 year | Set by the GDPR Cookie Consent plugin, this cookie is used to record the user's consent for cookies in the "Marketing" category. |
| cookielawinfo-checkbox-analytics | 11 months | Set by the GDPR Cookie Consent plugin, this cookie is used to record the user's consent for cookies in the "Statistics" category. |
| cookielawinfo-checkbox-functional | 11 months | The cookie is set by the GDPR Cookie Consent plugin to record the user's consent for cookies in the "Functional" category. |
| cookielawinfo-checkbox-necessary | 11 months | Set by the GDPR Cookie Consent plugin, this cookie is used to record the user's consent for cookies in the "Necessary" category. |
| cookielawinfo-checkbox-others | 11 months | Set by the GDPR Cookie Consent plugin, this cookie is used to store user consent for cookies in the "Unclassified" category. |
| cookielawinfo-checkbox-performance | 11 months | Set by the GDPR Cookie Consent plugin, this cookie is used to store user consent for cookies in the "Performance" category. |
| viewed_cookie_policy | 11 months | The cookie is set by the GDPR Cookie Consent plugin to store whether the user has consented to the use of cookies or not. It does not store any personal data. |
| Cookie | Duration | Description |
|---|---|---|
| _gat | 1 minute | This cookie is installed by Google Universal Analytics to limit the request rate and therefore limit the collection of data on high traffic sites. |
| Cookie | Duration | Description |
|---|---|---|
| _ga | 2 years | The _ga cookie, installed by Google Analytics, calculates visitor, session and campaign data and also tracks site usage for the site analysis report. The cookie stores information anonymously and assigns a randomly generated number to recognize unique visitors. |
| _gid | 1 day | Installed by Google Analytics, the _gid cookie stores information about how visitors use a website, also creating an analytical report of the website's performance. Some of the data that is collected includes the number of visitors, their origin and the pages they visit. anonymously. |
| CONSENT | 2 years | YouTube sets this cookie via embedded YouTube videos and records anonymous statistical data. |
| Cookie | Duration | Description |
|---|---|---|
| VISITOR_INFO1_LIVE | 5 months 27 days | A cookie set by YouTube to measure bandwidth which determines whether the user gets the new or old player interface. |
| YSC | session | The YSC cookie is set by Youtube and is used to track the views of embedded videos on Youtube pages. |
| yt-remote-connected-devices | never | YouTube sets this cookie to store the user's video preferences using the embedded YouTube video. |
| yt-remote-device-id | never | YouTube sets this cookie to store the user's video preferences using the embedded YouTube video. |
| Cookie | Duration | Description |
|---|---|---|
| _icl_current_language | 1 day | This cookie is stored by the WPML WordPress plugin. The purpose of the cookie is to store the current language. |