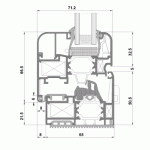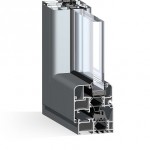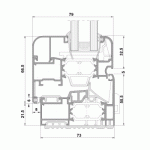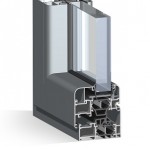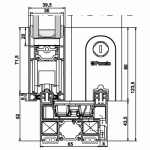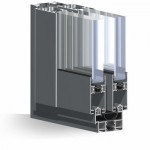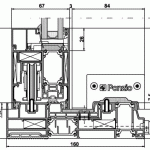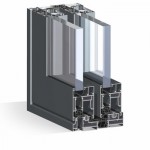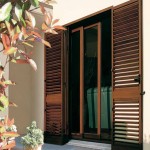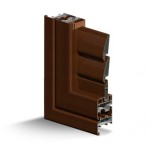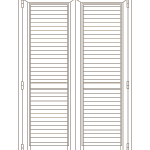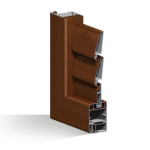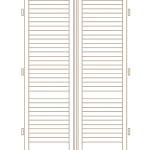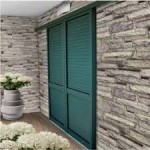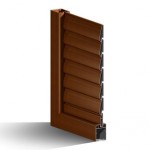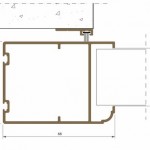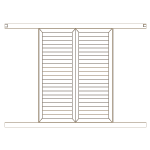For over 60 years, the Ponzio Company has worked every day to ensure the best results in the aluminium industry, testing and certifying the production cycle, design and performance of its products.
Founded primarily as an oxidation plant, today Ponzio offers a wide range of products ranging from surface finishes (special Starox, Uberall and Velvet finishes and traditional ones in RAL colours) to window and door systems for the residential sector (hinged and sliding windows, doors and shutters) and systems for larger buildings (curtain walls), from aluminium panels for doors and gates, to accessories for windows and doors.
WINDSTOP 65tt
TECHNICAL SPECIFICATIONS
Extruded alloy profiles: 6060 (UNI 9006/1).
Dimensional tolerances and thickness: UNI EN 12020-02.
Air-water seal type: open or overlapping joint.
Thermal break: made with two continuous polyamide rods reinforced with fibreglass.
Glass applications: glazing bead with a 45° angled profile or a 90° rounded profile.
Glass chamber: variable according to the glazing bead used.
Basic system dimensions:
Fixed frame: sec. 65 mm/79 mm
Movable frame: sec. 71/77 mm
Space between fixed and movable frame: 5 mm
Space on the central node: 5 mm
Glass edge fin: 21/23 mm
Wall edge fin: 22/70 mm
Use: this system enables the creation of: windows, fanlights, tilt and turn windows, single unit windows, pivoting doors, outward opening windows, French doors and gates with one or more doors.
PERFORMANCE DATA
Thermal transmittance: uw = 1,18 w/m2k with glass ug = 0,7 (warm edge)
Thermal transmittance: uw = 1,42 w/m2k with glass ug = 1,0 (warm edge)
Air permeability: class 4
Water seal: e1500
Wind load resistance: c5
Soundproofing: 37-47 db
WINDSTOP 73tt/plus
TECHNICAL SPECIFICATIONS
Series: Windstop 73tt plus (with septum)
Extruded alloy profiles: 6060 (uni 9006/1).
Dimensional tolerances and thickness: UNI EN 12020-02
Air-water seal type: open or overlapping joint.
Thermal break: made with two continuous polyamide rods reinforced with fibreglass and an aluminium septum inserted into the interior (Windstop 73tt plus).
Glass applications: glazing bead with a 45° angled profile or a 90° rounded profile.
Glass chamber: variable according to the glazing bead used.
Basic system dimensions:
Frame: section 73 mm/87 mm
Sash: section 79 mm/80.5 mm
Space between sash and frame: 5 mm
Space on the central node: 5 mm
Glass edge fin: 21/23 mm
Wall edge fin: 22 mm
Use: this system enables the creation of: windows, fanlights, tilt and turn windows, single unit windows, pivoting doors, outward opening windows, French doors and gates with one or more doors.
PERFORMANCE DATA
Thermal transmittance: uw = 1,12 w/m2k with glass ug = 0,7 (warm edge)
Thermal transmittance: uw = 1,36 w/m2k with glass ug = 1,0 (warm edge)
Air permeability: classe 4
Water seal: e1500
Wind load resistance: c5
Soundproofing: 39-46 db
SLIDING 600tt EVO
TECHNICAL SPECIFICATIONS
Extruded alloy profiles: 6060 (UNI 9006/1)
Dimensional tolerances and thickness: UNI EN 12020-02
Sash assembly: 90° solution for sliding glass (sash and base); 45° solution for sliding glass or with glazing bead.
Thermal break: made with two continuous polyamide rods reinforced with fibreglass.
Glass applications: with sliding glass (90° and 45°); with glazing bead 90° square cut (45° solution).
Glass chamber: 30 mm (sliding glass 90° and 45°); 23-30 mm, variable according to the glazing bead used (with glazing bead, 45° solution).
Basic system dimensions:
2 frame rails: section 65/87 mm
3 frame rails: section 123.5/145.5 mm
Sash (90° and 45°): section 46 mm
Base (90°): section 39.5 mm
Frame/sash overlap: 8.5 mm
Space on the central node (4 and 6 sashes): 6 mm
Glass edge fin: 20 mm
Wall edge fin: 21.5 mm
Use: this system enables the creation of sliding windows and French doors with two or more doors.
PERFORMANCE DATA
Thermal transmittance: uw = 1,90 w/m2k with glass ug = 1,0 (warm edge)
Thermal transmittance:: uw = 1,80 w/m2k with glass ug = 1,0 (warm edge)
Air permeability: class 4
Water seal: 9a/e750
Wind load resistance: c3
Soundproofing: 38 db
SLIDING 1600tt
TECHNICAL SPECIFICATIONS
Extruded alloy profiles: 6060 (UNI 9006/1).
Dimensional tolerances and thickness: UNI EN 12020-02.
Thermal break: made with two continuous polyamide rods reinforced with fibreglass.
Glass applications: glazing bead with a 45° angled profile or a 90° rounded profile.
Glass chamber: variable according to the glazing bead used.
Basic system dimensions:
2 frame rails: section 160 mm
3 frame rails: section 247 mm
Sash: 67 mm
Frame/sash overlap (closed): 7.5 mm
Frame/sash overlap (open): 1.5 mm
Space on the central node (4 and 6 sashes): 5 mm
Glass edge fin: 26 mm
Wall edge fin: 19 mm
Use: the system enables the creation of lifting-sliding sashes (and in-line) with two or more sashes.
PERFORMANCE DATA
Thermal transmittance: uw = 1,80 w/m2k with glass ug = 1,0 (warm edge)
Thermal transmittance: uw = 1,70 w/m2k with glass ug = 1,0 (warm edge)
Air permeability: class 4
Water seal: e1350
Wind load resistance: c4
Soundproofing: 42 db

SHUTTERS WITH FRAME
WS45
Shutter with frame, unlike the rustic version that is anchored directly to the wall, this consists of a frame that supports the shutters. The many variants of aesthetic lines available allow you to choose the design that most suits your personal taste and the building’s architecture. This type of shutter can be fitted with fixed or adjustable slats, depending on how you prefer to control the passage of light and air from and to the outside.
FRAMELESS SHUTTERS
WS50 EPOCA
These shutters are considered “rustic” because they do not have a frame and are anchored directly to the wall with accessories called “cardini” (hinges). Thanks to the many aesthetic lines available and their wall-anchoring, rustic shutters are perfectly suited to renovations; they can be fitted with fixed or adjustable slats, depending on how you prefer the flow of light and air.
SLIDING SHUTTERS
Sliding shutters, unlike the other types of shutters that have swing openings, are characterised by a side-sliding opening. This system consists of a track, a lower rail, rollers that slide inside the track and an upper shock absorber that cushions the impact of the two shutters. The shutters are opened and closed with a spring handle.
DARKENING SHUTTERS
These are darkening systems that are a perfect combination of security and tradition.
Their doors are formed by slats that are vertically aligned to each other to stop the passage of light and air.
The aluminium slats give the darkening shutters an elegant look that aesthetically brings out the soft shades of the wooden frame.
Furthermore, the aluminium profiles used ensure the product’s strength and durability.
The Ponzio darkening shutters are available in two versions: with and without a frame. The latter is anchored directly to the wall with hinges. Finally, they can also be equipped with thermal slats that give greater insulation.
Scurone con Telaio
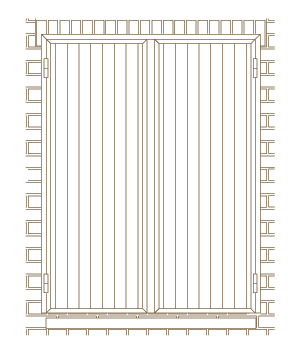
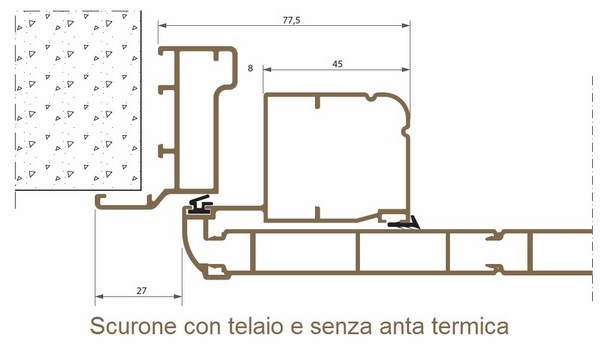
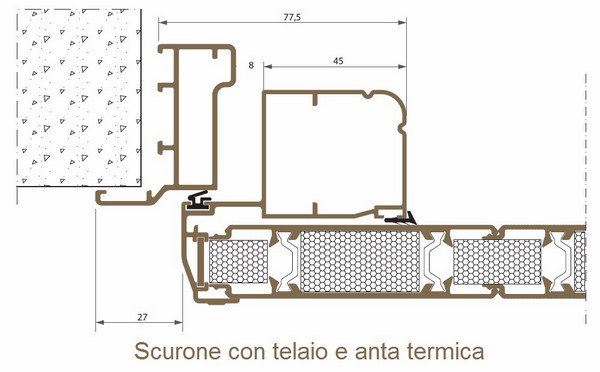
Scurone senza Telaio
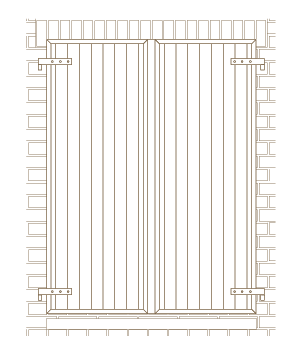
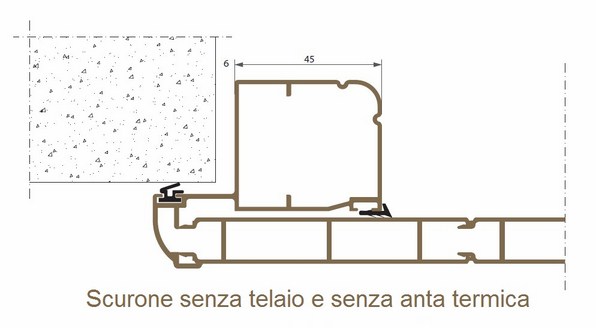
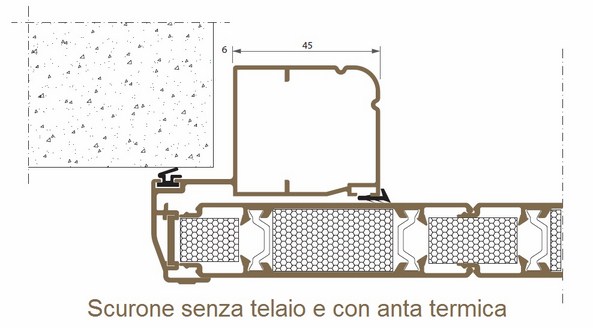
Adjustable Shutter Mechanisms

Features
Thanks to the particular processing carried out, the P-RED and P-RED ML mechanisms are able to withstand any environment, even in areas near the sea.


Fixed Shutters
Fixed shutter or fixed slat systems offer the aesthetics of traditional wooden shutters, while also conserving all the advantages of aluminium, from the point of view of both functionality and maintenance. The product’s design allows their integration into architectural contexts of historic value, as well as more traditional and modern ones. With fixed shutters, the flow of air and light to and from the outside is not adjustable.
Features
Fixed Shutter Mechanisms


The fixed-slat shutter systems are Fix Ponzio and Fix P-Red Ponzio. They are patented and consist of two slotted profiles, left and right, that are linked together but are easy to separate and can be assembled quickly in a single process: with a simple “click”, the two profiles come off, allowing the slats to be easily installed. The difference between the two systems is in the shape of their slots: the first is the classic “ovalina” (small oval), and the second follows the shape of the P-Red slat. The Fix Ponzio and FIx P-Red Ponzio systems are perfectly suited to every taste and architectural style thanks to the numerous colour variants: in addition to the classic paint in RAL colours, you can opt for the Uberall sublimated wood effect, which gives the aluminium shutter the traditional warmth of wood, or lastly you can choose the anodic oxidised Starox coloured version for a more modern style. Shown below are the two types of slotted profiles, and an example of a shutter from the Fix Ponzio system.

Slotted profile with P_Red slats

Slotted profile with “ovalina” slats

Shutter equipped with the Fix Ponzio system with “ovalina” slats..
The infinite range of Ponzio colours includes one that is perfect for you.
One window, hundreds of finishes, infinite solutions: all this is Colorbox Ponzio.



