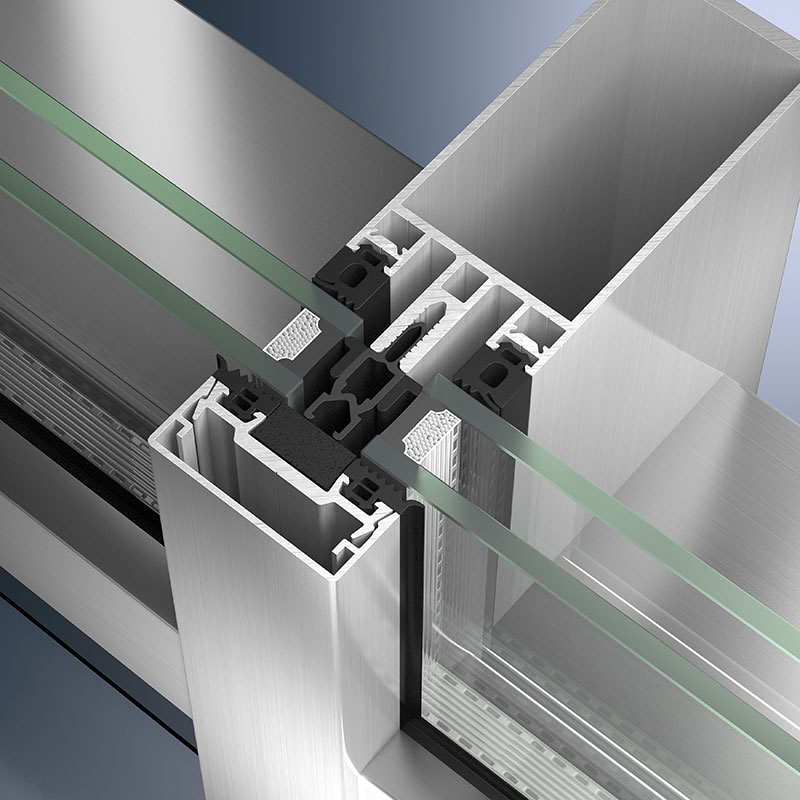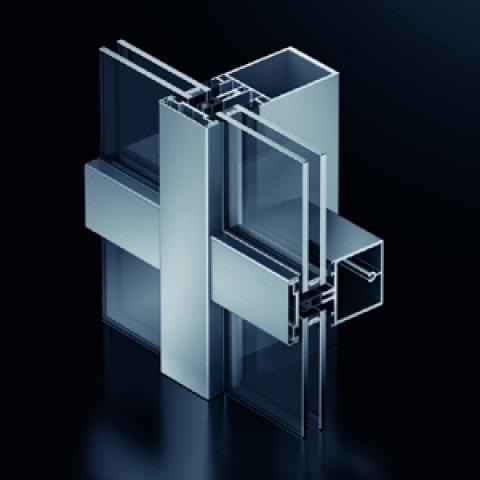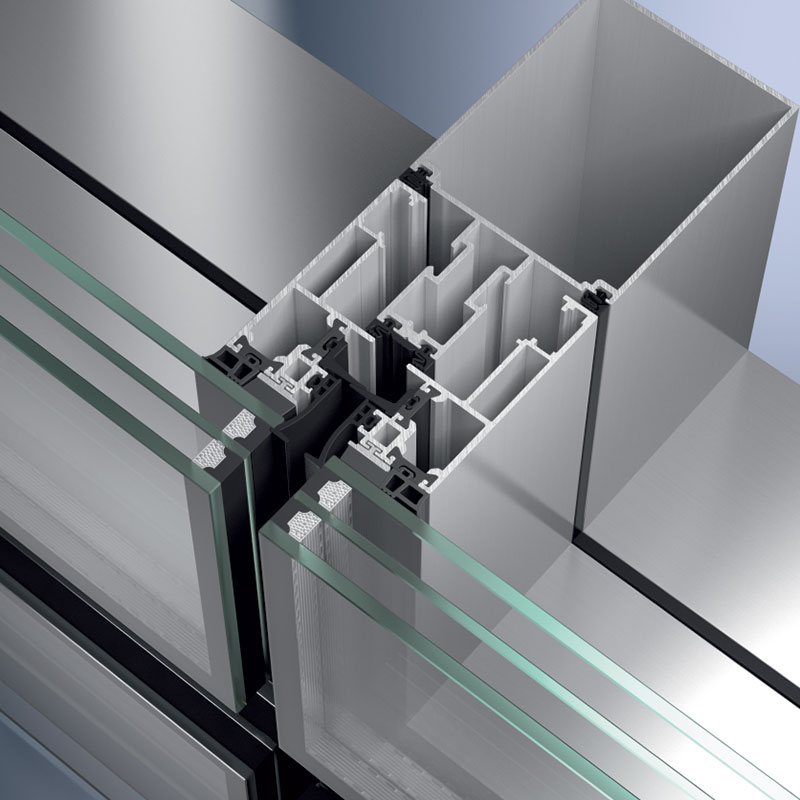
FW 50+ SG
Materials for the construction of facades and self-supporting roofing with thermally insulated mullions and transoms. Architectural sections from 50/60 mm, a wide range of outer covers, also in stainless steel. The patented geometry of the profiles has a double barrier to atmospheric agents.
- Face widths from 50 up to 60 mm
- Large module widths and installation heights can be used with glass loads of up to 6 kN
- A wide range of cover caps offer outstanding design options for a variety of façade styles, e.g. visible screw-fitted caps, flat cover caps or steel look cover caps
- Possibility of creating facades with bullet-proof, anti-burglary and anti-explosion characteristics
- Possibility to invisibly integrate a lightning protection device in the FW 50+/FW 60+ facade system
- Skylights can be combined with all Schüco Royal S roof vents
- Quick and easy installation thanks to the high degree of prefabrication
Characteristics and Benefits
- Structural Glazing facades for plates up to 375 kg (FW 50+SG) or for fixed elements up to 450 kg (FW 60+SG)
- Silicone U seals or seals with sealants
- A large number of possible combinations of the thickness of the inner and outer glass sheets (from 6 to 14mm)
- Can be used with Schüco opening elements AWS 102 and AWS 102.NI with outward opening mechanisms or parallel outward opening mechanisms
- New generation of devices for doors with opening elements weighing up to 250 kg

FW 60+ SG
The Schüco FW 50+ and FW 60+ thermal insulation mullion and transom facade systems can be used to make, from an architectural and artistic point of view, elegant vertical facades and coverings; in particular, they can also be segmented towards the exterior or towards the interior, with considerable pattern widths and installation heights. Covering shapes: from a single pitch roof shape up to arches with a wide span for large structures, for example shopping centres or administrative buildings. In addition, the series has many variants with high thermal insulation. HI ensures compliance with the current standards for energy efficiency.
- Face widths from 50 up to 60 mm
- Large module widths and installation heights can be used with glass loads of up to 6 kN
- A wide range of cover caps offer outstanding design options for a variety of façade styles, e.g. visible screw-fitted caps, flat cover caps or steel look cover caps
- Possibility of creating facades with bullet-proof, anti-burglary and anti-explosion characteristics
- Possibility to invisibly integrate a lightning protection device in the FW 50+/FW 60+ facade system
- Skylights can be combined with all Schüco Royal S roof vents
- Quick and easy installation thanks to the high degree of prefabrication
Characteristics and Benefits
Structural Glazing facades for plates up to 375 kg (FW 50+SG) or for fixed elements up to 450 kg (FW 60+SG)
- Silicone U seals or seals with sealants
- A large number of possible combinations of the thickness of the inner and outer glass sheets (from 6 to 14mm)
- Can be used with Schüco opening elements AWS 102 and AWS 102.NI with outward opening mechanisms or parallel outward opening mechanisms
- New generation of devices for doors with opening elements weighing up to 250 kg
FW 60+ CW: warm – cold facade
The Schüco FW 50+ CW and FW 60+ systems for warm-cold facades include all the components for mounting to walls, as well as to the base. Additional advantage: a considerable reduction of construction time, since the completion of the facade and the interior construction activities can all be done simultaneously.

SFC 85
The new Schüco SFC 85 facade system (Stick Frame Construction)) is thermally insulated and is a type of structural glazing facades: a highly valued architectural solution. The inserted openable and fixed elements are integrated into the facade and are virtually invisible from the outside or inside. With three different types of windows and thanks to the new generation of equipment, the tested Schüco system offers ample possibilities for facade design.
Caratteristiche e Vantaggi
- Thermally insulated structural glazing facade
- The openable elements are totally integrated in the supporting structure, also in combination with hidden motors
- Face widths from 85 mm
- Three types of glazing: graded insulating glass (type A), standard insulating glass (type B) and standard insulating glass with glazing beads (type C), which offer great freedom in building design
Types of Glazing
The Schüco SFC 85 facade system has three types of glazing available: graded insulating glass, insulating glass with aligned sheets and standard insulating glass with glazing beads; all conform to international requirements and the particular specifications of each country. The three types of glazing allow perfect structural glazing facades to be created, and the use of glazing beads creates a further aesthetic effect.
The new generation of equipment is quite convincing with its particular assortment: seven window stays for outward opening, and two window stays for parallel outward opening, available for weights up to 250 kg. The opening angle limiter, available exclusively in two dimensions (for outward opening hinged windows), allows the window to be fixed securely at any desired opening angle.


